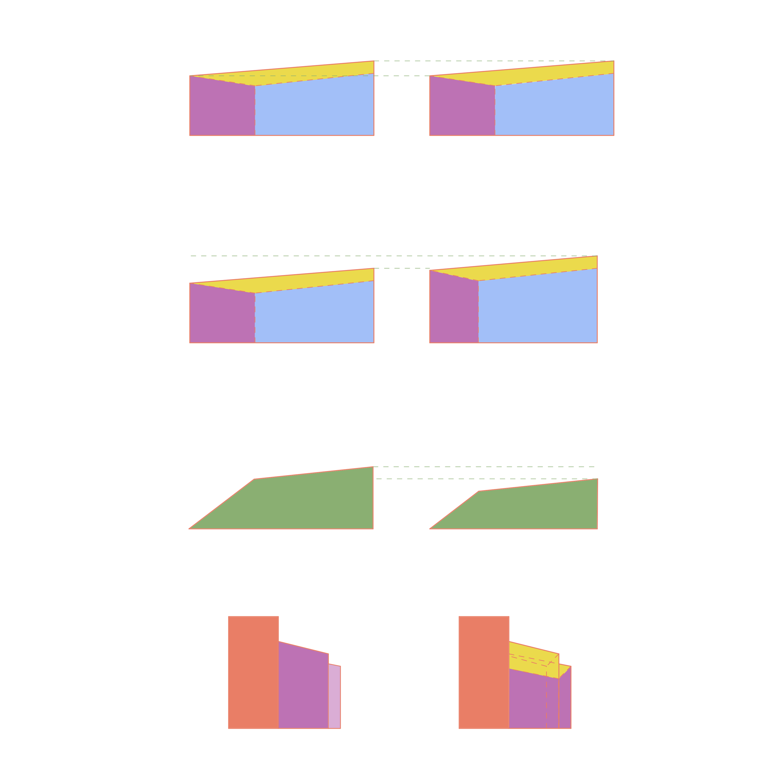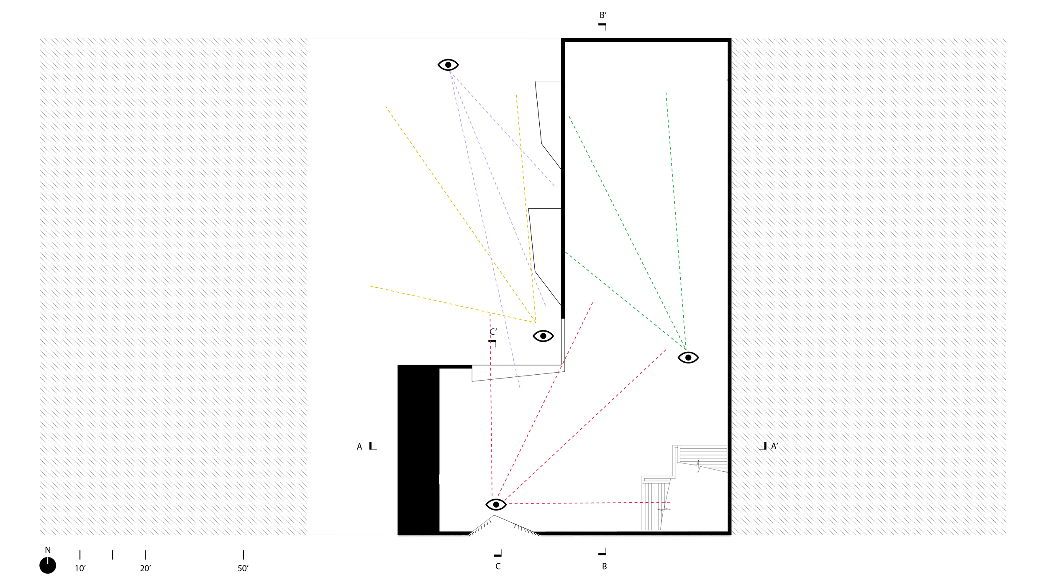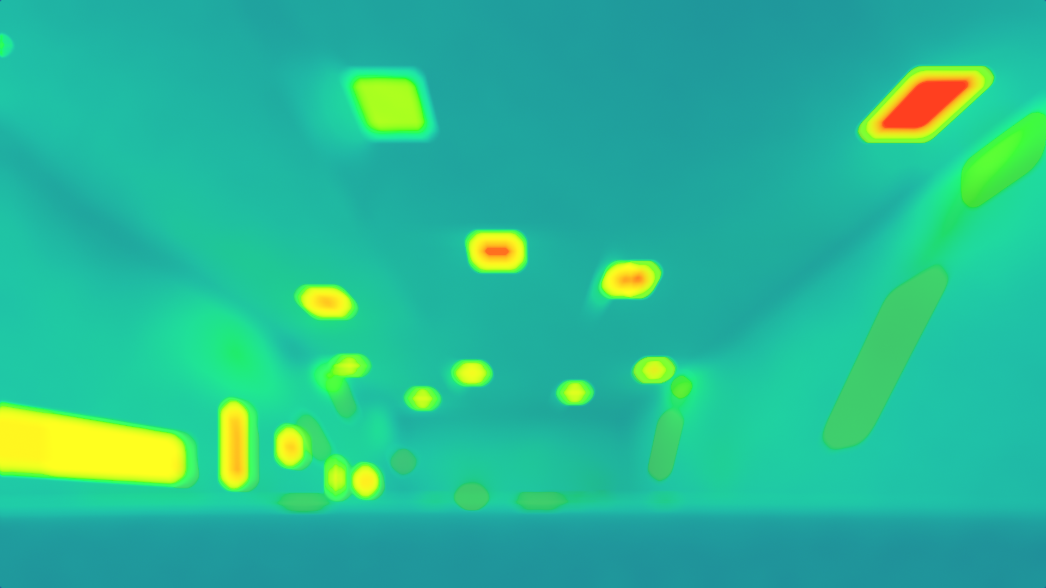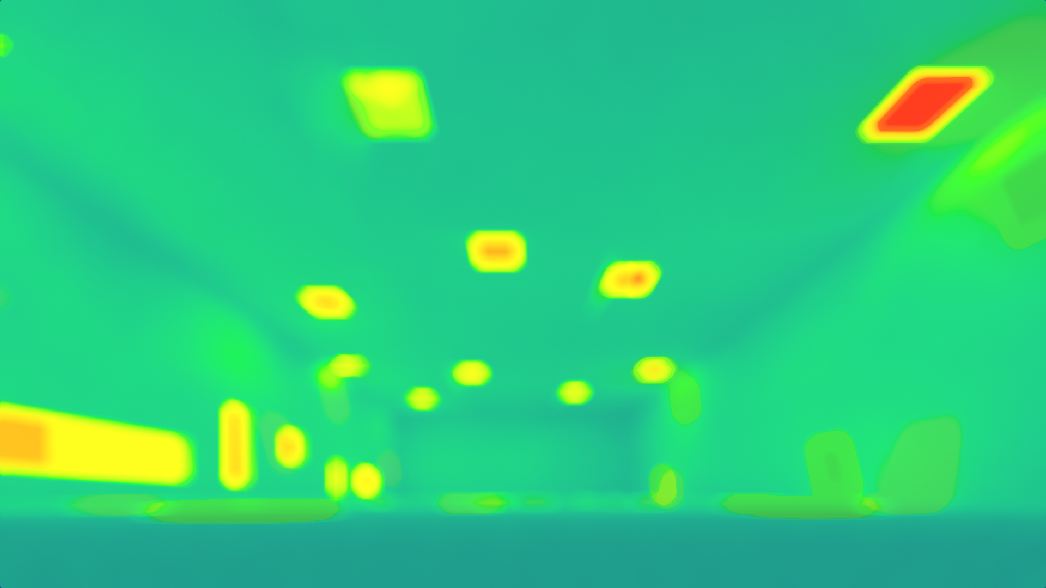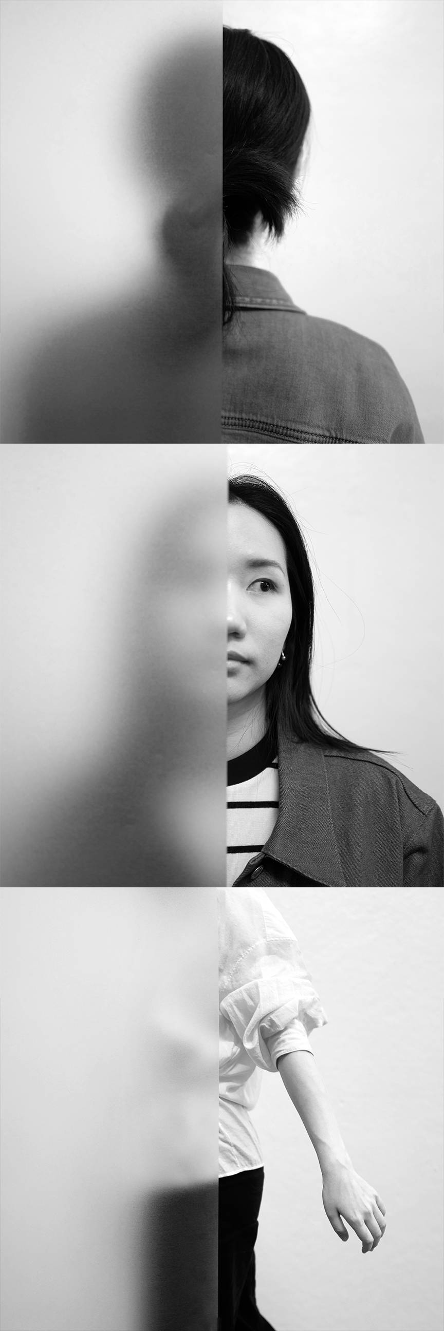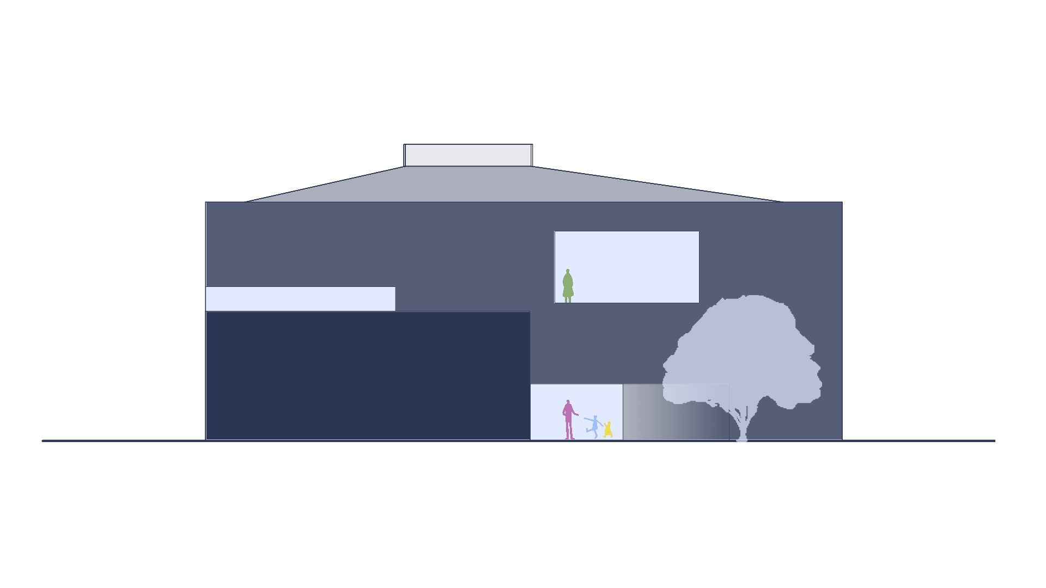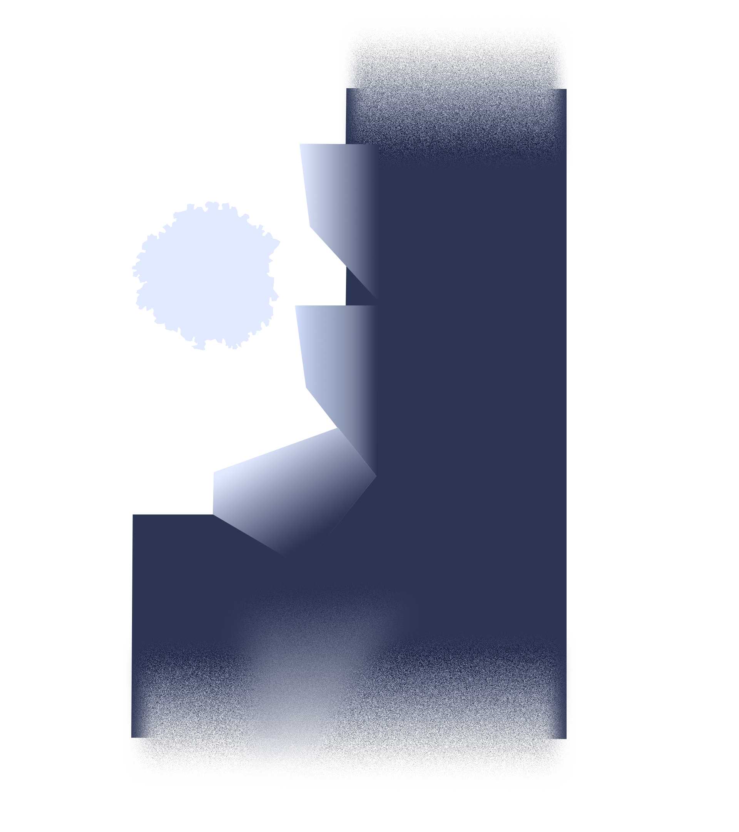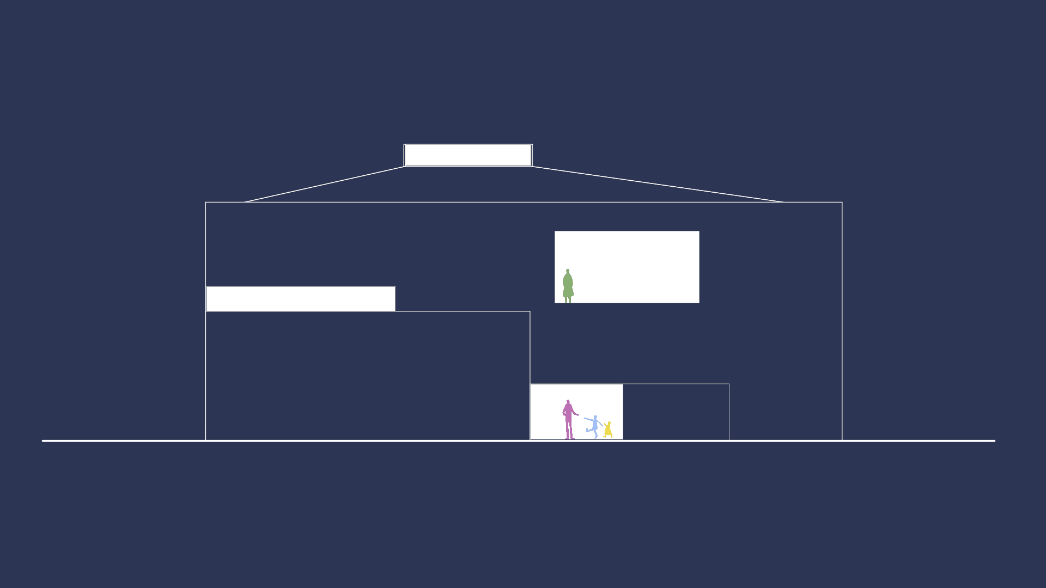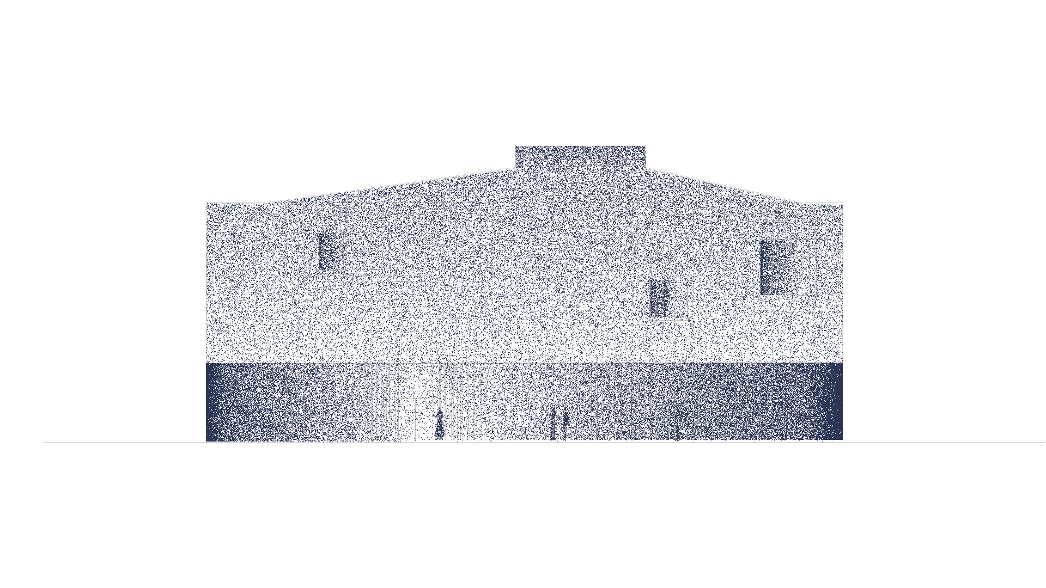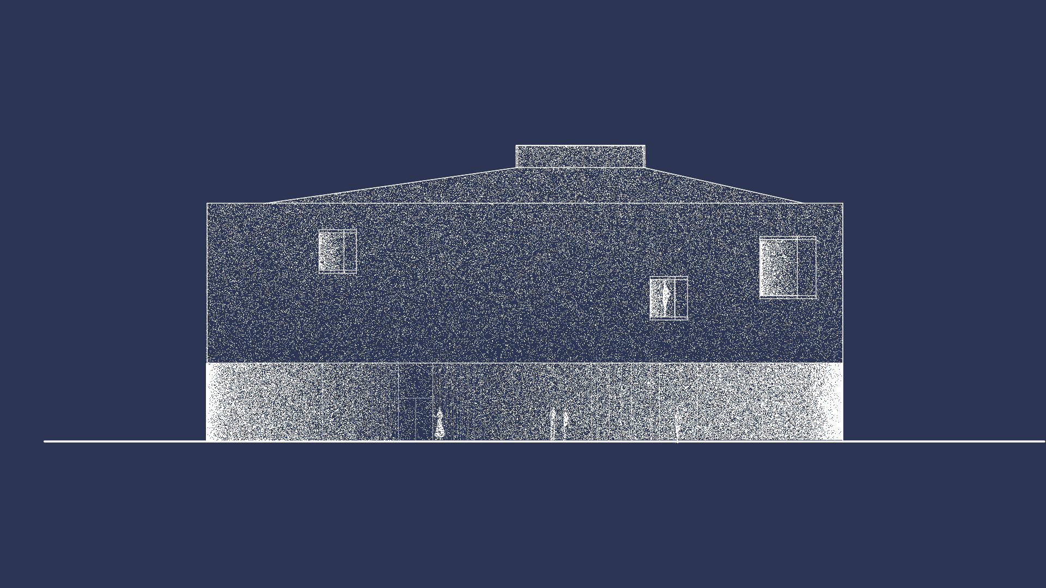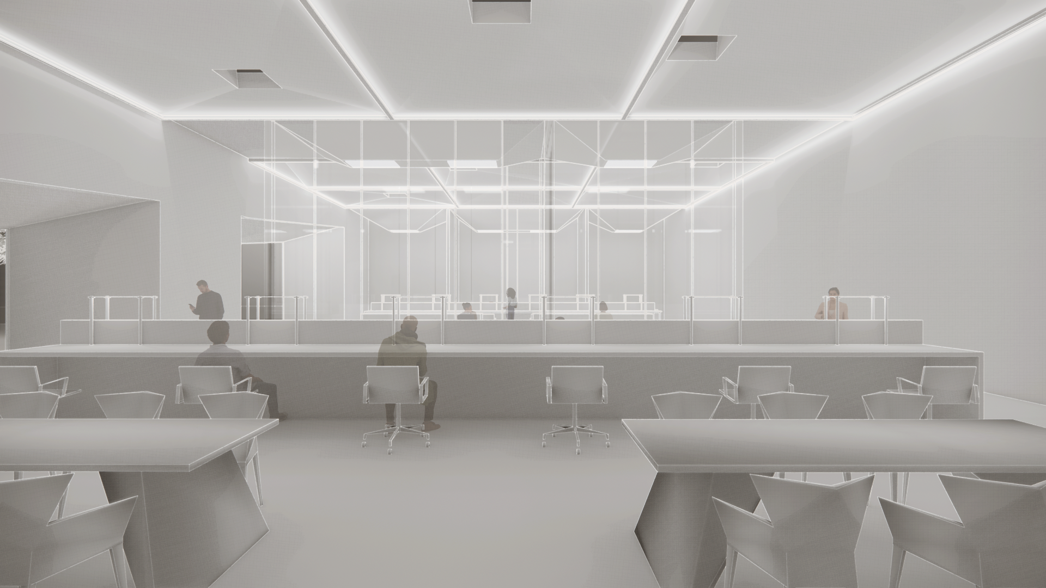The Laundromat Project
Seeking common ground while preserving differences through inclusive spatial design for a people of color-centered arts organization.
Studio MFA Studio 2
Seeking Common Ground
Concept:
Our concept embodies "seeking common ground while preserving differences." This approach aligns with our client's people-of-color-centric organization and their dedication to creating inclusive environments for artists.
We utilize the building facade to create a blurred boundary between exterior and interior spaces. Within the architecture, primary stakeholders can see each other clearly. This responds to our lighting concept of "illuminating intersections and celebrating distinctions," where we encourage recognizing each other's uniqueness rather than homogenization.
The lighting design serves The Laundromat Project by creating spaces that foster connection while honoring individual identity.
*The three photos on the left include three members of our group. They present a sense of both blurriness and clarity, while giving the audience a sense of the materials used. The one with body parts shows the movement of people who adapt to the space.
Client:
The Laundromat Project is a people of color-centered art organization. They invest in multi-racial, multi-generational, and multidisciplinary artists; support public art projects; and establish creative communities. They bring people together and create inclusive spaces.
Their existing space is multi-functional and extends the interior to the outdoors. We adapt their existing spatial concept into our design by connecting the interior and exterior to minimize the physical boundary of the building and creating a multifunctional space on the second floor.
Concept Diagrams
North Facade Turning toward the north entry, visitors face the courtyard through a composition of solid walls and clear glass that frames crisp views of the office and outdoor space. The corner window offers deeper sightlines into the office area from the lobby, reinforcing a sense of openness and transparency. Above, a canopy of translucent panels provides visual transition, helping visitors adapt to illuminance differences between indoor and outdoor environments. At night, edge-lit panels create soft ambient lighting that guides movement into the courtyard.
Daylight and Electrical Light Integration Electrical lighting creates varied experiences within the same space by responding to orientation and time of day. Along the south-facing area, high contrast ratios create visual obscurity during daytime, so downlights with daylight sensors automatically dim. Conversely, the north-facing row maintains higher intensity to reduce contrast between indoor and outdoor spaces, ensuring visual connection. This may exceed IES recommended standards of 100 lux to achieve the desired effect.
The lighting strategy reverses at night: higher intensity along the south, lower along the north. The overall space dims to approximately 50 lux while courtyard accent lighting increases, creating low contrast ratios that minimize reflections on clear glass and maintain visibility.
Vertical Emphasis Since this functions as a circulation area, we emphasize vertical rather than horizontal surfaces. Electrical lights highlight these vertical planes to create distinct visual experiences and reinforce the relationship between indoor and outdoor spaces.
Design Intent We treated the south and north facades as complementary opposites. The south facade features frosted glass with linear patterns, creating a blurred visual transition between interior and exterior spaces. In contrast, the north facade uses clear glass with framed views to establish smooth visual connections between indoor and outdoor environments.
Material and Light Interaction We explored the interplay between light and materials of varying transmittances to create a sequential visual experience—transitioning from blurred to clear views. The progression moves from solid materials to frosted glass to clear glass, from aligned forms to scattered patterns, and from low to high transmittance. This creates an unfolding spatial experience as visitors approach the entry.
Facade Mockup We developed a facade mockup to blur views without completely blocking them. Our solution involves lighting the two edges of each panel to achieve consistent illumination effects. The fixtures are positioned between different materials with adequate spacing to allow light to bounce and distribute evenly. Reflectors guide additional light to illuminate the inner surfaces.
Interior Experience From the reception area, the view toward the south facade maintains consistent materials and patterns. With dynamic southern daylight, visitors moving through this luminous space experience an enhanced interplay between direct sunlight and light filtered through various materials, creating a blurred and dynamic visual environment.
