
Food Pharmacy
1254 Park Avenue, New York City, NY, 10128
BFA Sophomore Studio 3
Physical Site Context

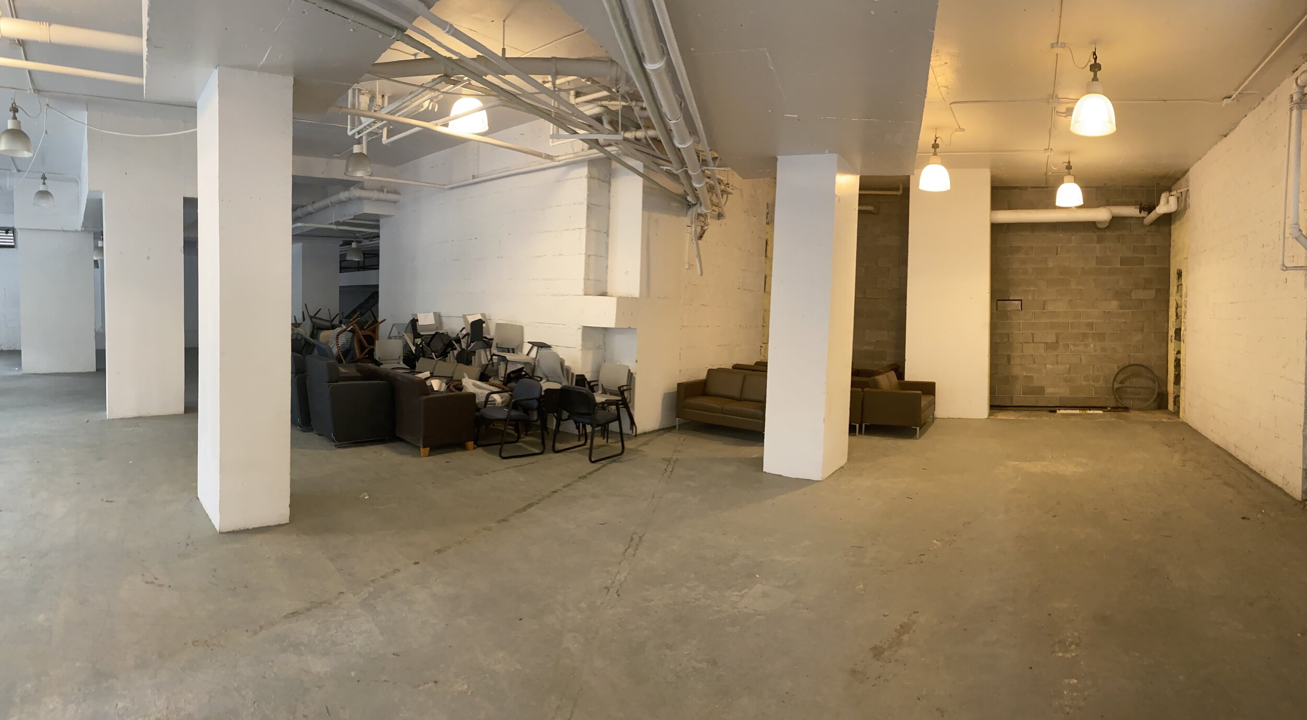
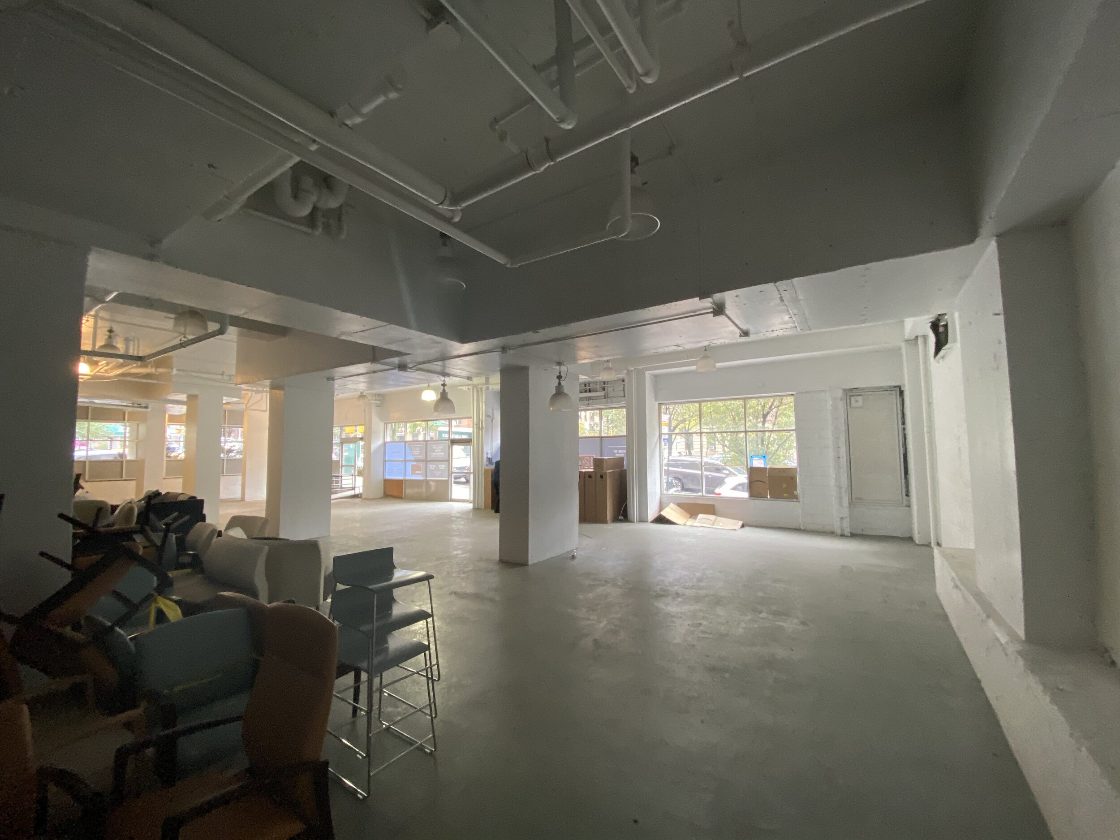
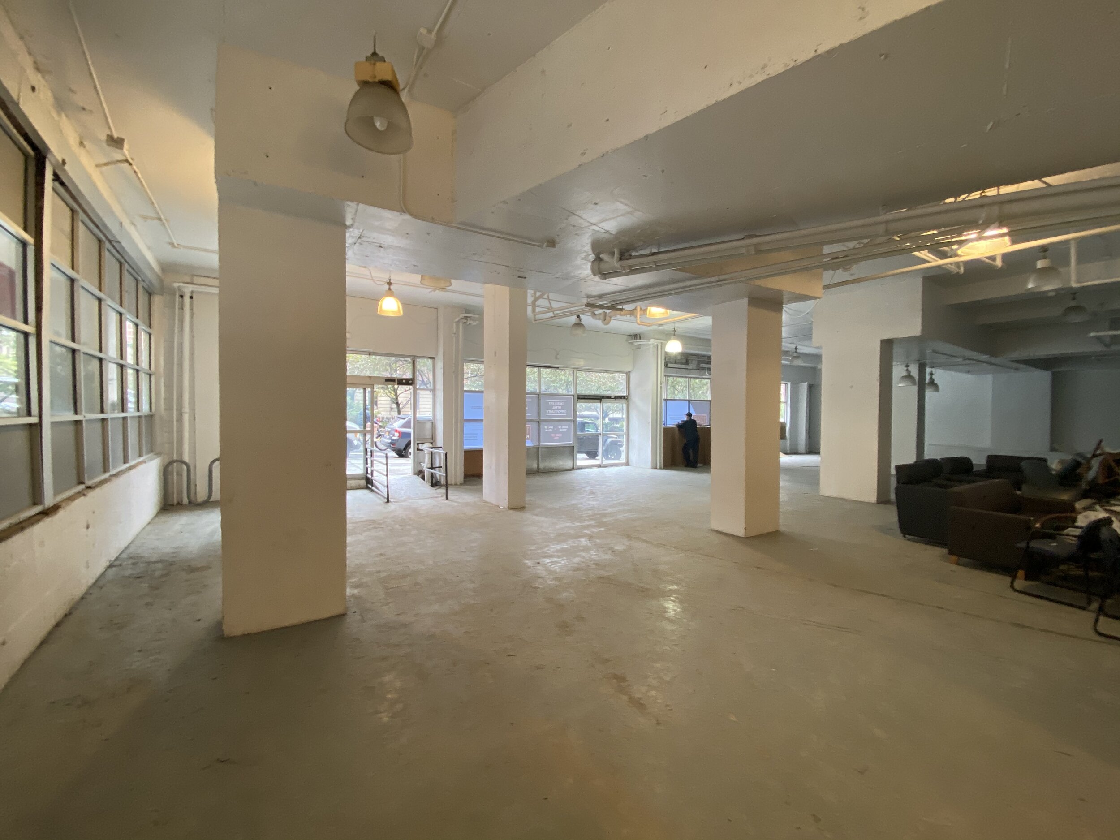

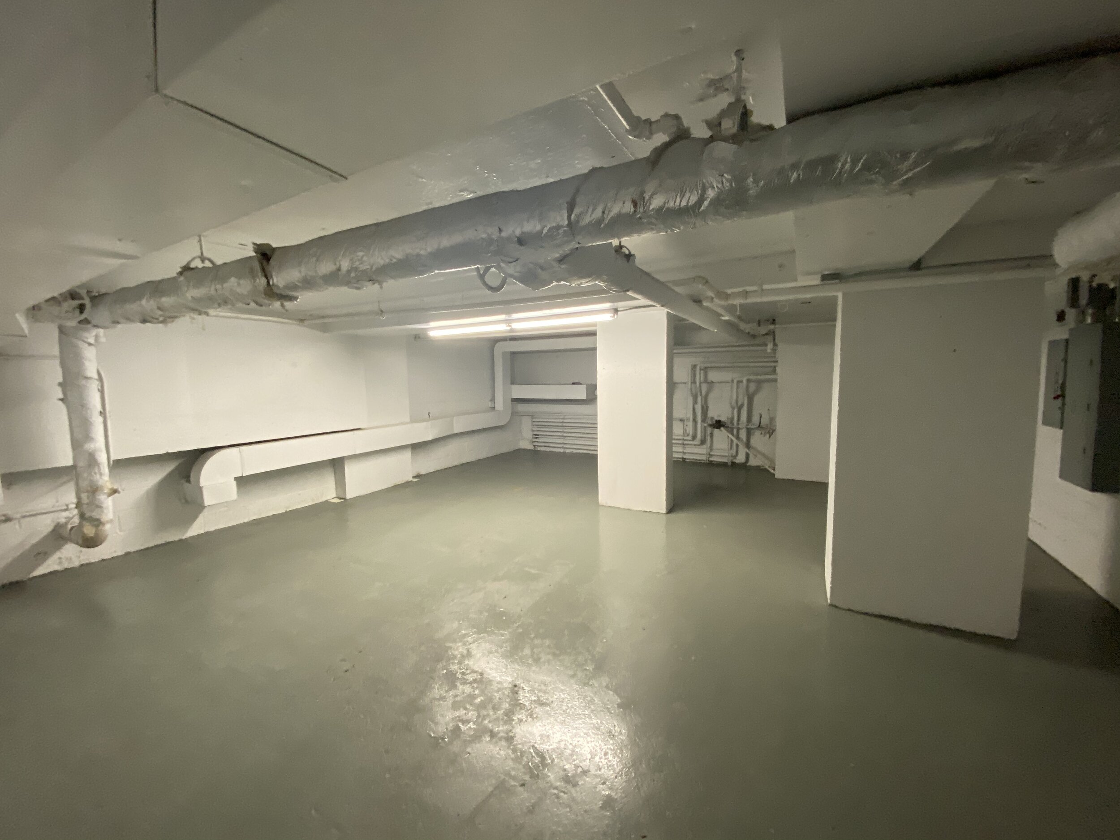
(Comptroller.nyc.gov)
The Crisis of Senior Isolation
Scope and Prevalence America faces a profound public health crisis affecting its aging population: epidemic-level loneliness among seniors. Research from the University of California, San Francisco reveals that over 40 percent of adults aged 65 and older experience chronic loneliness—a condition extending far beyond temporary social isolation to encompass persistent feelings of disconnection and separation from meaningful relationships.
Health Implications The UCSF study establishes loneliness as a significant predictor of serious health complications and premature mortality, positioning social isolation as a critical determinant of wellness outcomes in older adults.
Quantified Health Risks Extensive research documents the severe physiological and psychological consequences of senior loneliness:
Mortality and Cardiovascular Impact Loneliness increases mortality risk by 26 percent, with health impacts equivalent to smoking 15 cigarettes daily. Among cardiac patients, those reporting loneliness demonstrate mortality rates five times higher than socially connected counterparts within 30 days post-bypass surgery.
Cognitive Decline Socially isolated seniors face a 64 percent increased likelihood of developing clinical dementia, establishing loneliness as a significant risk factor for neurodegenerative conditions.
Immune System Compromise Even routine illnesses manifest more severely among lonely individuals, who report 5 percent greater symptom intensity during common cold episodes compared to socially connected peers.
Source: Stonegate Senior Living
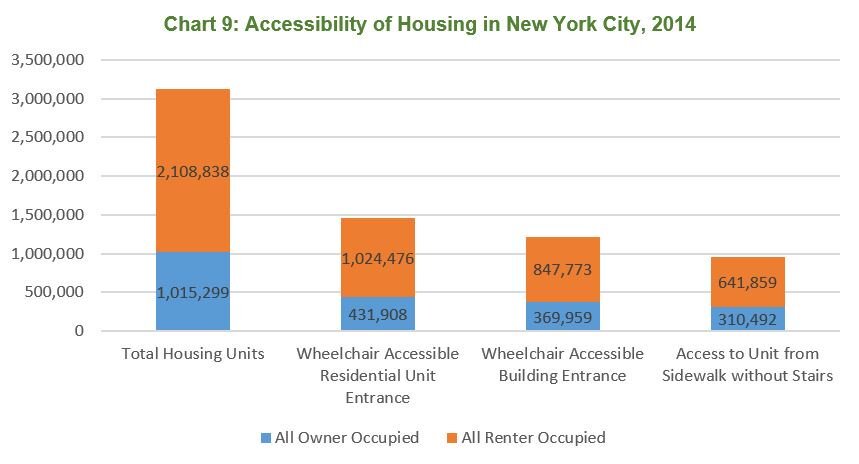
(Comptroller.nyc.gov)

(Comptroller.nyc.gov)

(Comptroller.nyc.gov)
Stakeholder Analysis
Primary Stakeholder Groups
Children enrolled at Lexington Children's Center
Adult recreational users of Central Park
Senior residents within the surrounding neighborhoods
Featured Stakeholder Profile: James
Demographics and Housing James is a longtime East Harlem resident currently employed as a custodial worker at Mount Sinai Hospital. He resides at the Carver Housing Complex (65 E 99th Street), a government-subsidized affordable housing facility where he has maintained tenancy throughout most of his adult life.
Environmental Health Challenges James and fellow residents have developed concerning health symptoms including dermatitis and respiratory irritation, potentially linked to formaldehyde exposure from building materials in ceiling systems. Despite these health risks, financial constraints prevent relocation, as moving would jeopardize his housing stability. Government response to investigate and remediate these conditions has been inadequate, leaving residents vulnerable to continued exposure.
Social Isolation As an unmarried individual with limited social networks, James experiences significant isolation beyond his work environment. He actively seeks opportunities for community connection and friendship development but lacks accessible venues for social engagement and relaxation within his neighborhood.
Health and Wellness Concerns James manages diabetes, a condition exacerbated by economic dependence on processed foods and limited access to nutritional education. His hospital work environment has exposed him to discussions of preventative medicine and functional healthcare approaches, yet financial barriers prevent him from accessing these services directly.
Aspirations James seeks practical health interventions including nutritional guidance and supplement information that could improve his quality of life and longevity. He remains motivated to implement accessible lifestyle changes that support his long-term wellness goals despite economic constraints.
Concept Model






Inspiration



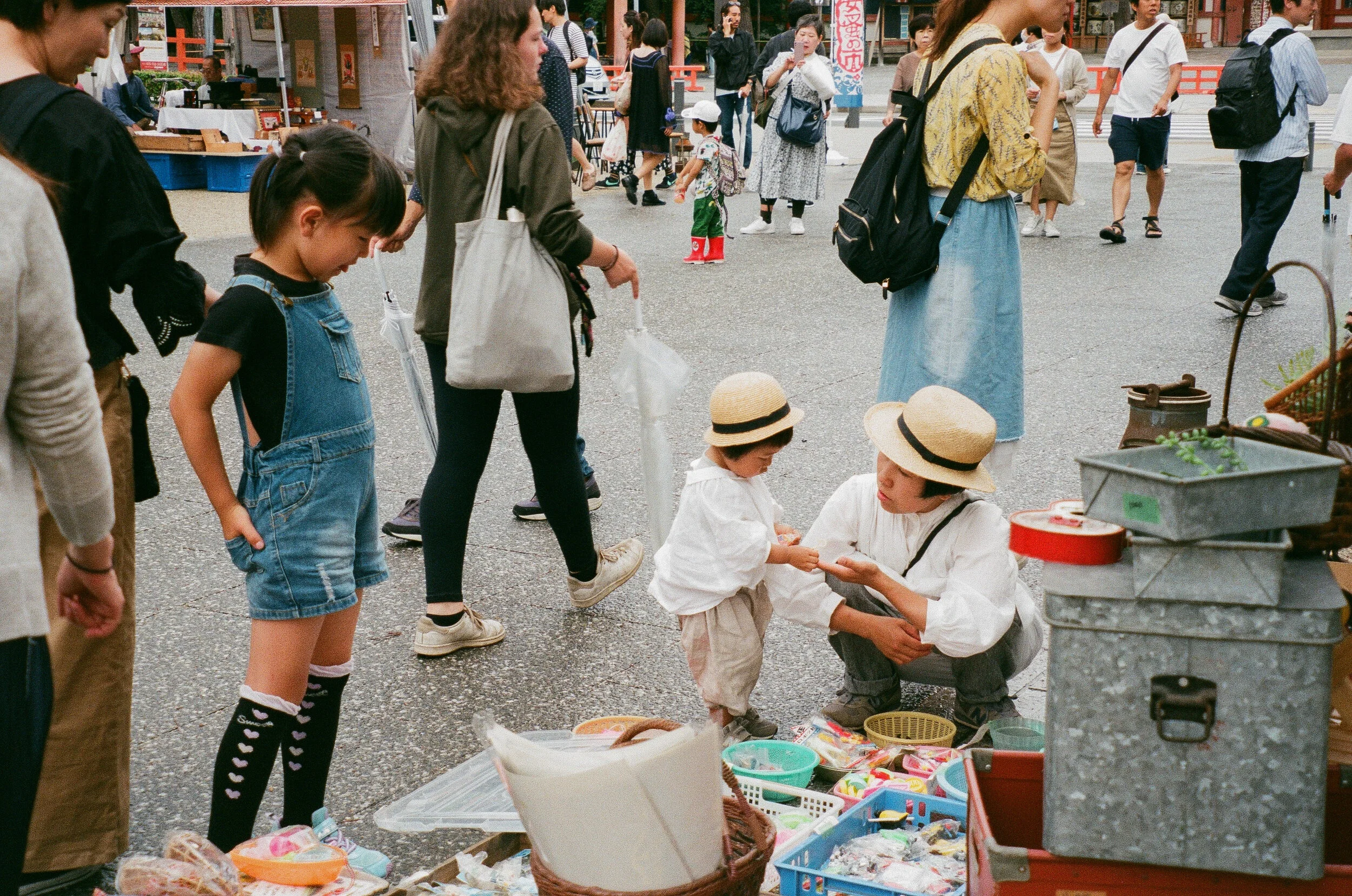

Concept Statement
Addressing Contemporary Health Challenges Modern American society faces escalating health crises that demand innovative intervention strategies. The food pharmacy concept reimagines traditional pharmaceutical retail by integrating nutritional therapy with conventional medical services, positioning food as medicine within a comprehensive wellness framework.
Responding to Urban Demographics New York City's senior population represents a vulnerable demographic within an urban environment optimized for younger, more mobile residents. The city's relentless pace and commercial density often overlook the specific needs of aging populations, creating opportunities for targeted community support and advocacy.
Design Philosophy This intervention addresses the inadequacies of conventional pharmacy environments—typically characterized by sterile aesthetics, harsh lighting, and transactional interactions that prioritize commercial efficiency over human connection. The proposed space challenges these norms by creating an inviting, warm environment that encourages social interaction, health education, and community building.
Spatial Vision Rather than perpetuating the cold, clinical atmosphere of traditional pharmacies with their stark white walls and fluorescent lighting, the design emphasizes warmth through thoughtful color palettes, soft lighting, and comfortable gathering spaces. The environment supports multiple functions: social engagement, educational programming, and access to therapeutic foods—all within a non-commercial framework that prioritizes community health over profit maximization.
Community Impact By establishing a welcoming space that combines healthcare access with social connection, the food pharmacy serves as both a medical resource and community hub, addressing the dual challenges of health disparities and social isolation among New York's senior population.
Design Intervention
Programmatic Elements
Retail and Distribution
Comprehensive product shelving for fresh produce, proteins, dairy, bakery items, non-perishables, pharmaceuticals, and essential goods
Automated vending systems for convenient access
Food ordering and pickup station for streamlined service
Community and Wellness Spaces
Multi-purpose waiting, resting, and social areas
Patient consultation facilities
Mini-clinic for preventative services including vaccinations
Demonstration kitchen for educational programming
Sustainable Production
On-site urban farming system
Integrated food and pharmaceutical storage facilities
Project Objectives
Health and Environmental Advocacy Promote sustainable lifestyle practices while educating the local community about nutritional wellness and dietary intervention as preventative healthcare.
Nutritional Integration Provide comprehensive nutritional counseling that aligns food recommendations with medical prescriptions, creating cohesive treatment protocols.
Community Bridge-Building Establish a gathering space that connects East Harlem and Upper East Side residents, fostering cross-community dialogue and mutual support.
Senior Engagement Address social isolation among neighborhood seniors by providing dedicated spaces for rest, socialization, and community programming, elevating awareness of this demographic's needs.
Design Strategy
Hybrid Programming The food pharmacy integrates traditional pharmaceutical services with innovative elements: demonstration kitchen, urban farming, and automated distribution systems.
Educational Kitchen Small-group cooking demonstrations serve multiple functions: nutritional education, community building across demographic lines, and senior social engagement.
Urban Agriculture On-site cultivation maximizes spatial efficiency while creating a self-sustaining food system. This approach reduces transportation costs and environmental impact while providing fresh ingredients for prepared foods like salads directly from the integrated farm.
Automated Access Japanese-inspired vending systems provide convenient, accessible consumption options for community members seeking quick service.
Stakeholder Framework Direct Stakeholders: Neighborhood residents, senior community members, pharmacy staff Indirect Stakeholders: Local ecosystem, broader environmental impact
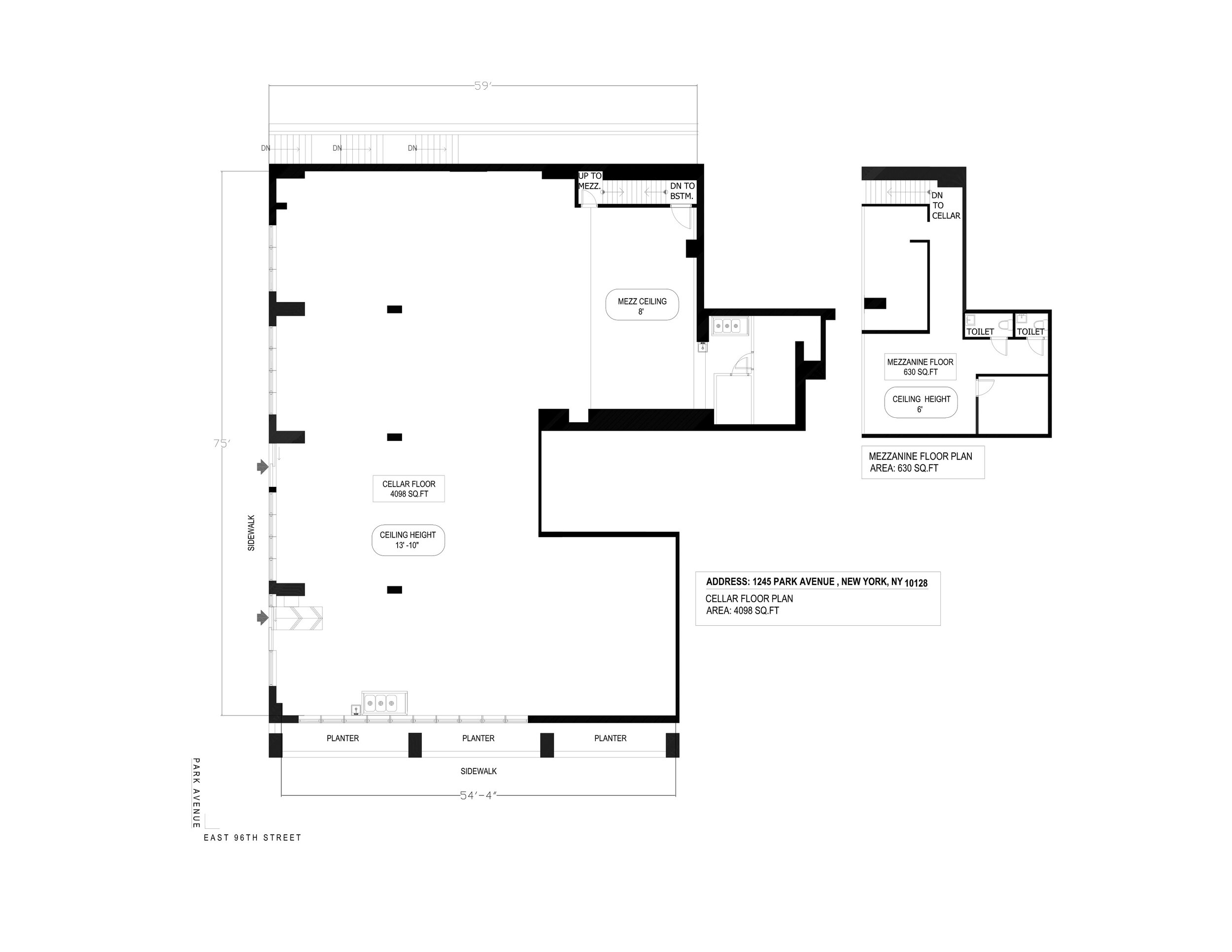
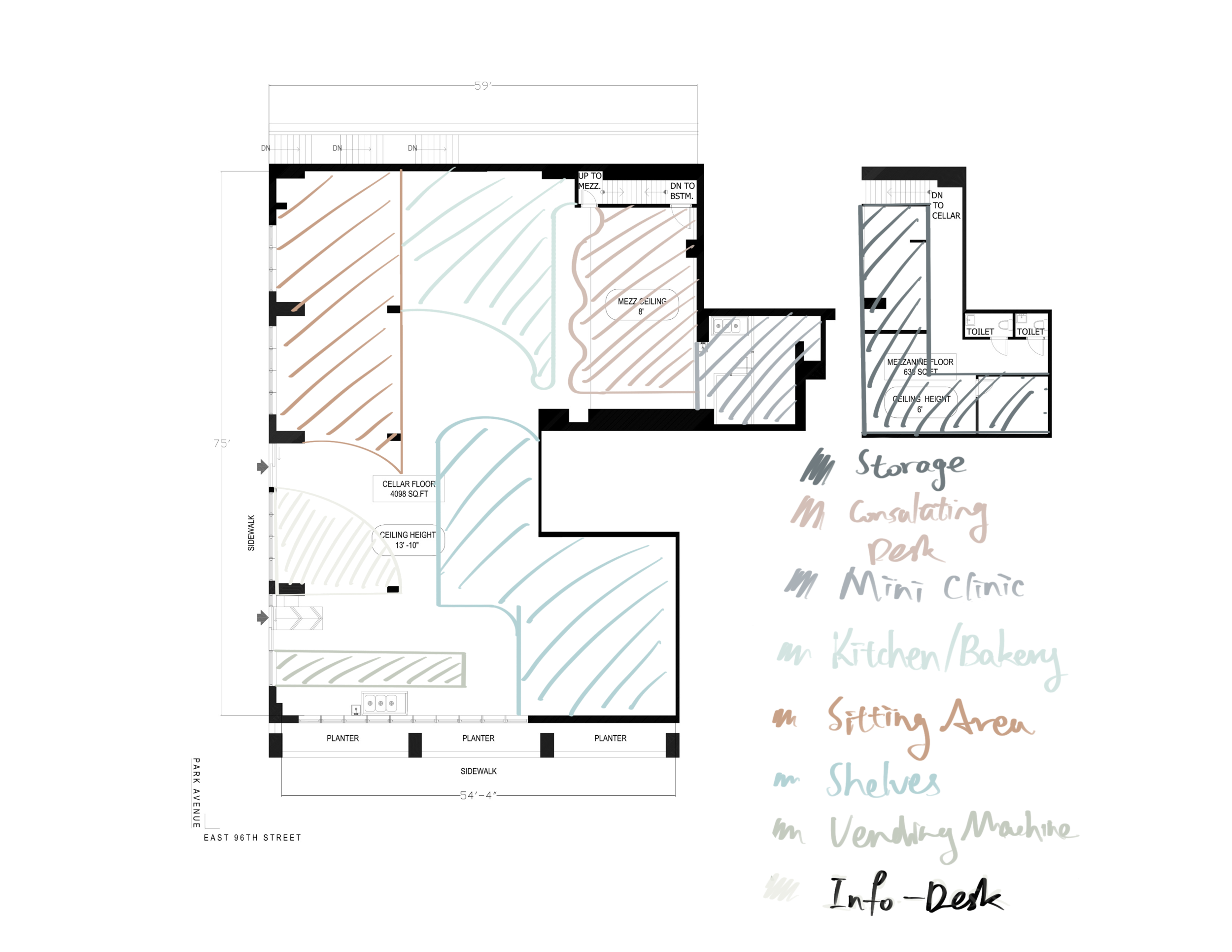
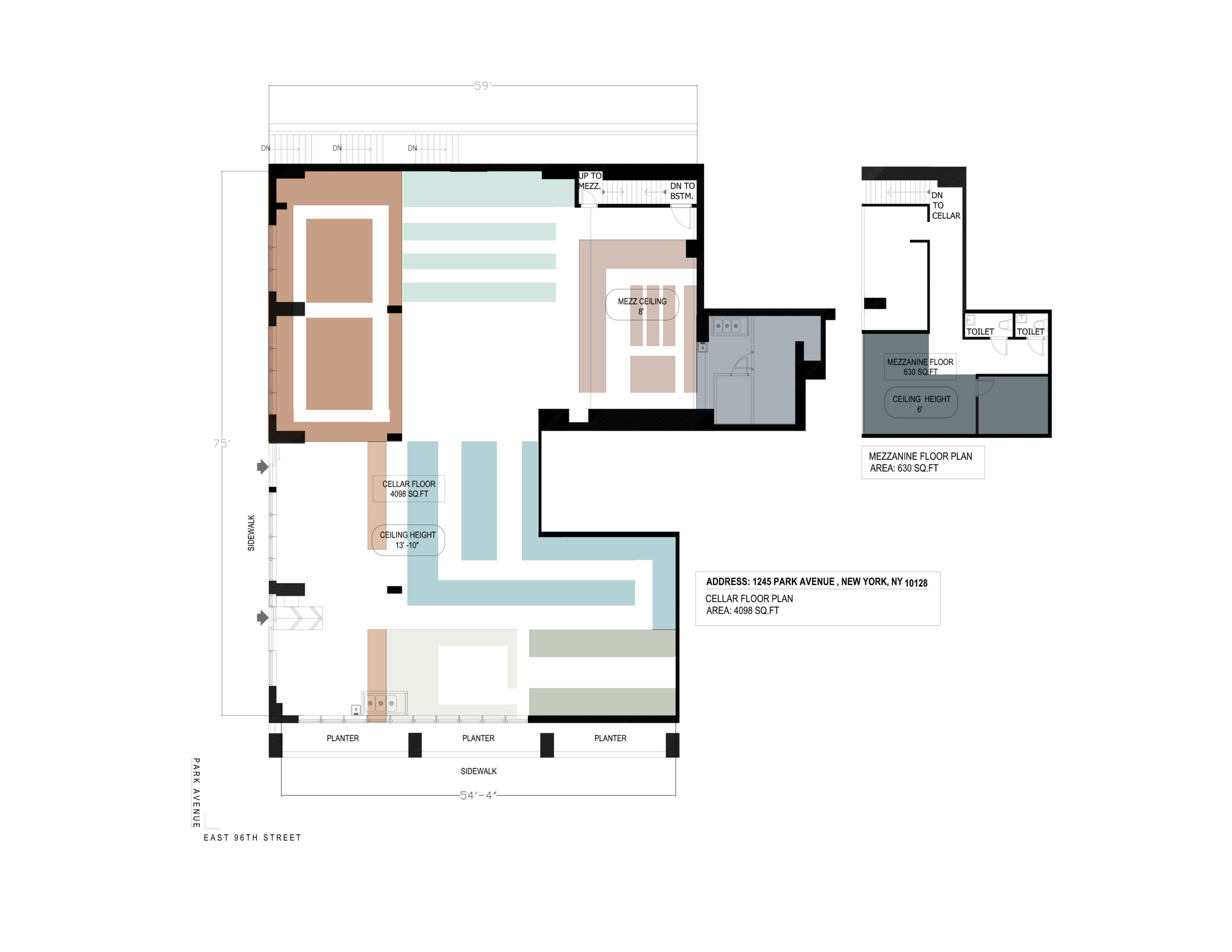
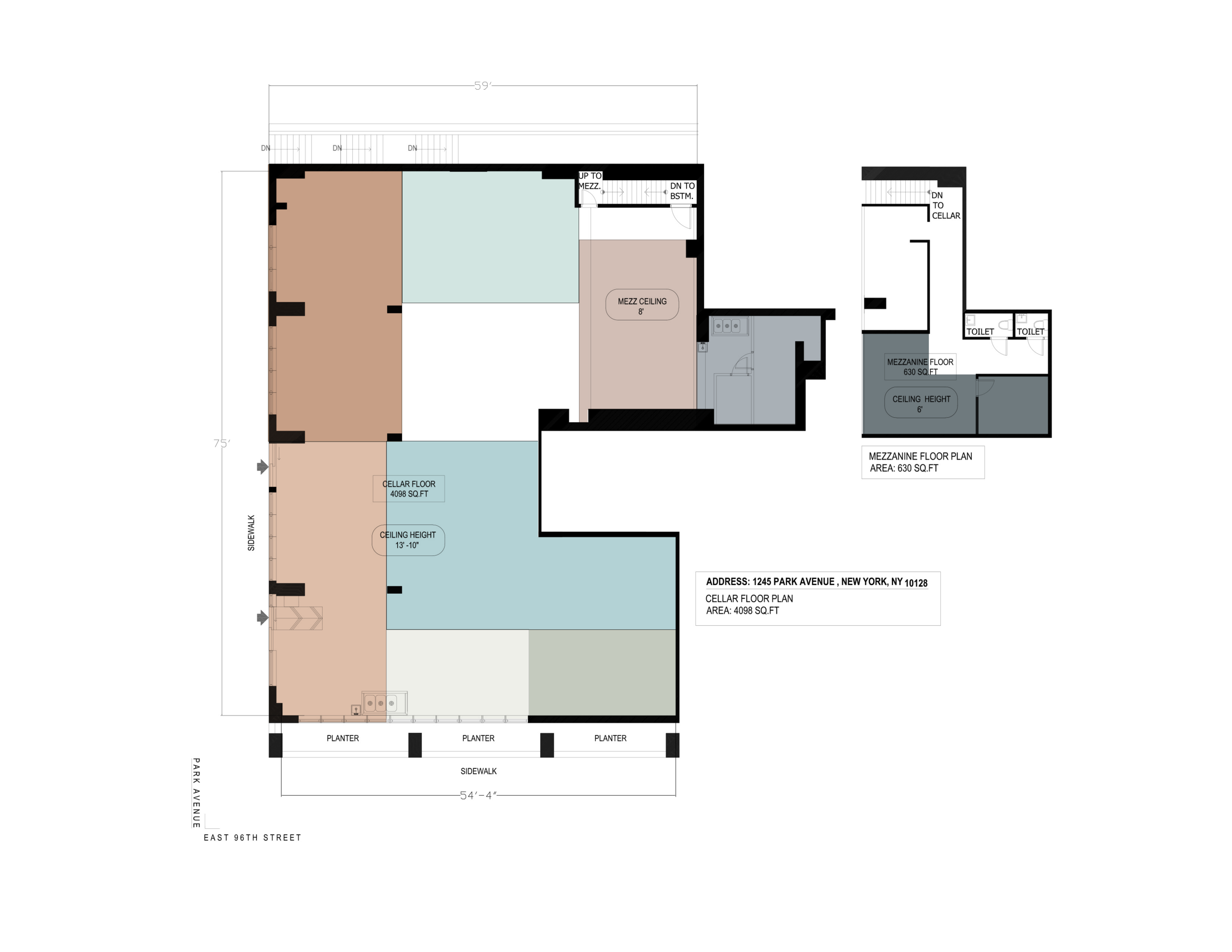

Program Diagram
Furniture & Lighting Selection/ Inspiration


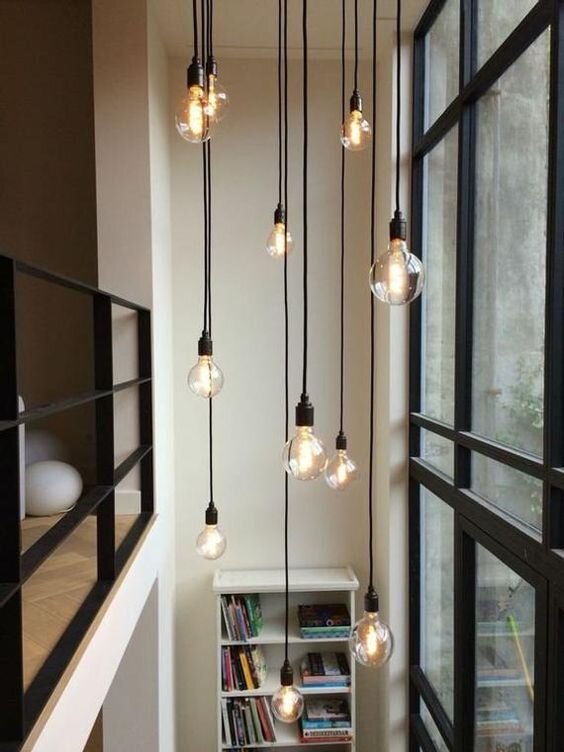









Vignette


3D Model & Floor Plan
Elevations
Renders
Lesson Learned
Visual Representation Carefully select figures in renderings to avoid exclusionary messaging regarding age, race, and class. Ensure visual representation aligns with intended stakeholder demographics.
User-Centered Design Prioritize understanding how stakeholders navigate, engage with, and behave within spaces. Design decisions should respond to user experience rather than aesthetic preferences.
Concept to Design Translation Develop skills to transform abstract concepts into concrete spatial interventions. Bridge the gap between theoretical frameworks and tangible architectural solutions.
Strategic Focus Concentrate on fewer, well-developed goals rather than pursuing multiple objectives. Design impact increases through focused attention.
Inclusive Practice Create spaces where target communities feel genuine belonging. Design aesthetics should welcome intended users rather than impose external preferences.
Next Step
Research Depth Conduct thorough research on design precedents (e.g., Japanese vending machines: mechanics, cultural context, implementation rationale).
Stakeholder Study Analyze target users' spatial engagement patterns and behavioral needs through direct observation and research.
Presentation Skills Improve board design and presentation techniques through practice and study.
Preparation Establish rigorous rehearsal protocols for confident design communication.

























